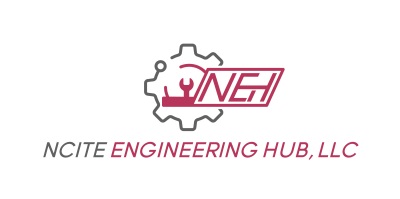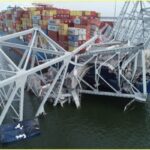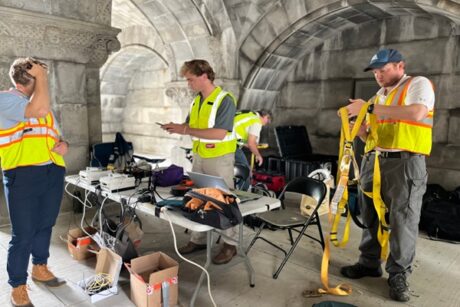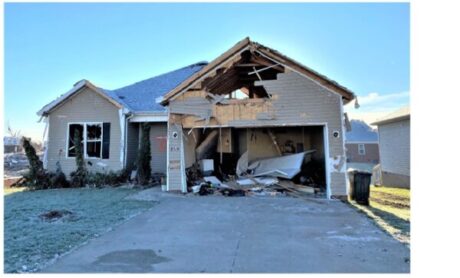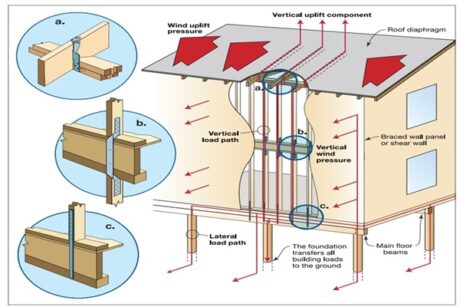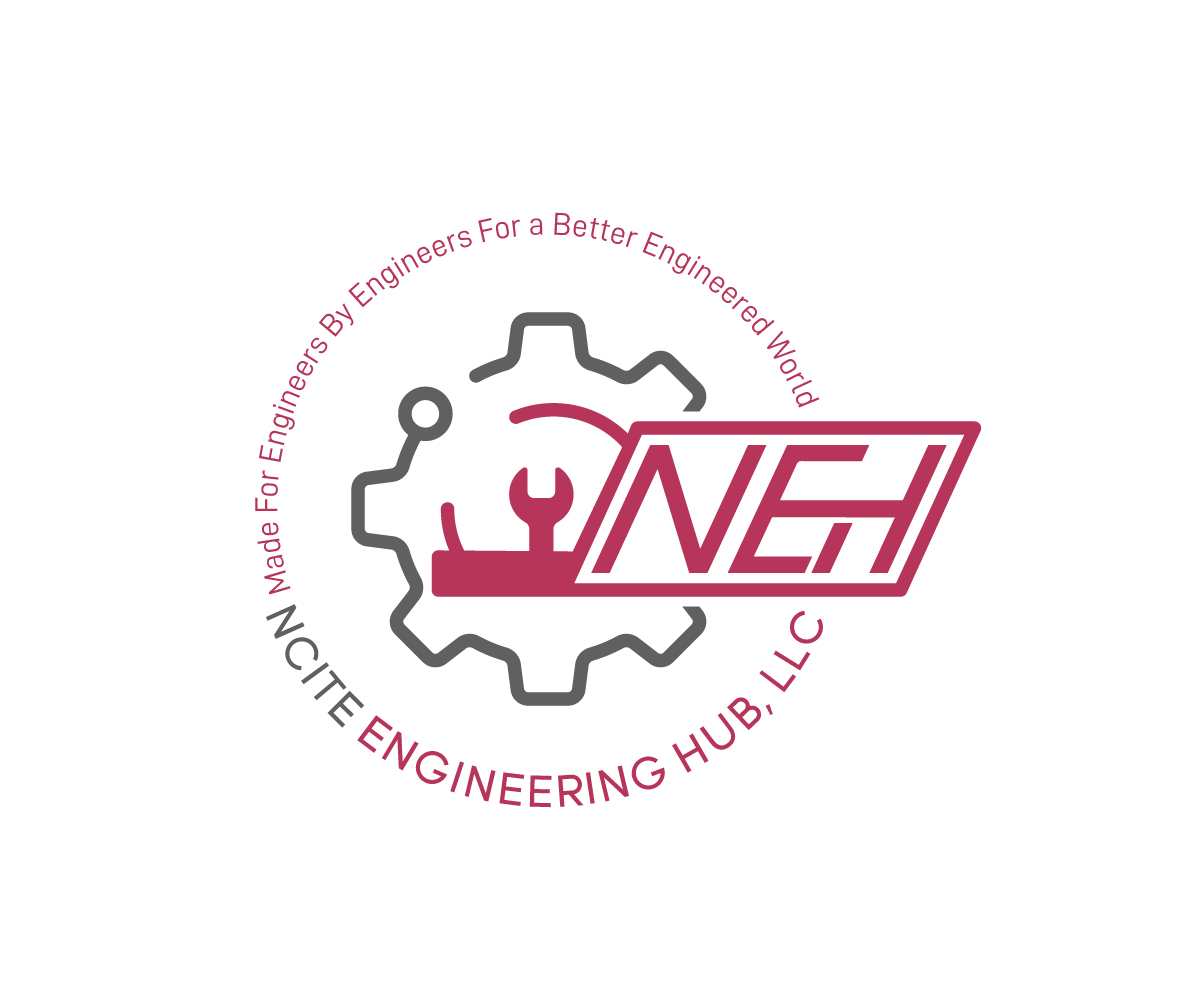- Course No.: E – 2067
- PDH Units: 3
No data found for Custom Course Number
No data found for Custom Course Units
Intended Audience: Civil, Structure and Building Engineers.
PDH UNITS: 3
The objective of this course is to assist a licensed design professional, practicing structural engineers, forensic structural engineers, consulting engineers, building officials, educators, students and/or a licensed general contractor to deeply know, and understand the reasons leading to tilt of the buildings and best methods of rectifications. To straighten a leaning building is never easy. There are no standard solutions. On the other hand, there are several, usually historical, leaning structures which have not been rectified, mostly because in the current shape they are a touristic attraction. From structural engineering perspective, rectification of leaning buildings is necessary to avoid many of disasters. The aim of the course was to describe the reasons of the problems and present solutions that have been successfully applied and can be also useful to engineers and designers to prevent similar situations. The importance of this course lies in the fact that there are not a sufficient number of references dealing with this topic, so the course was designed to be a guide for the structural engineers. To straighten a leaning building is never easy. There are no standard solutions. On the other hand, there are several, usually historical, leaning structures which have not been rectified, mostly because in the current shape they are a touristic attraction - the best example being the famous Leaning Tower of Pisa. This does not mean however that inclination of load bearing walls can be ignored. Even though in some cases the problem can be treated in terms of serviceability limit states (the deformation is only decreasing the comfort of ‘normal use’ of the building), in the other – it may be a signal of the forthcoming structural failure. The situation must always be treated individually – if the problem concerns a residential building, then cracks on the walls, not-opening doors, difficulty moving the lift vertically upright or tilted ceilings, which often coincide with the leaning of the external walls, are always the reason of worry and such a building needs to be straightened. The reasons of the problem lie usually in uneven settlement of the ground, which in turn, may be caused by various problems, such as the presence of too soft, too weak, unconsolidated or expansive soils under the building, varying groundwater table, mining activity etc. Solving of the problem by just straightening the building is often not enough. To prevent further deformations a detailed analysis of the possible causes is necessary. Sometimes it may be helpful to review similar cases. The course contains a general overview of selected inclined buildings: starting with the well-known historical examples and ending with individual houses spread around the world. Since the problem of instability mostly affects structures with critical height to width ratio, tall and narrow structures (towers) are dominating in the work. The aim of the course was to describe the reasons of the problems and present solutions that have been successfully applied and can be also useful to engineers and designers to prevent similar situations.
Learning Objectives
At the successful conclusion of this course, you’ll be able to identify and discuss:- Gaining a general overview on the main reasons of leaning buildings.
- Gaining a general overview on the famous examples of the buildings vertically inclined worldwide, including, the engineering reasons plus retrofitting and rectification ways
- Gaining a general overview on all methods practically followed to rectify leaning buildings.
- Familiarizing with detailed example: A Real case study of a micropiling process that was developed to stop the continuous tilting of a 9-story residential building. This example includes the soil investigation program, design of the micropile underpinning system, micropile installation process, field measurements are reported and analyzed, and three different approaches for designing the micropile configuration.
Once completed, your order and certificate of completion will be available in your profile when you’re logged in to the site.

