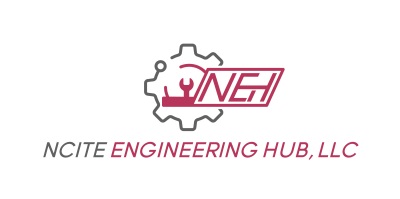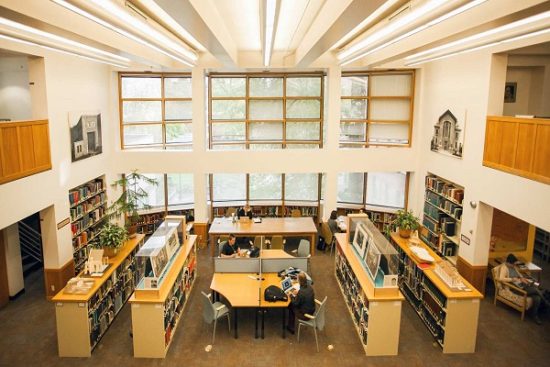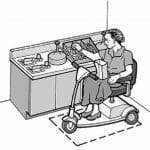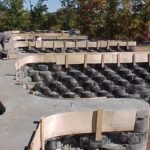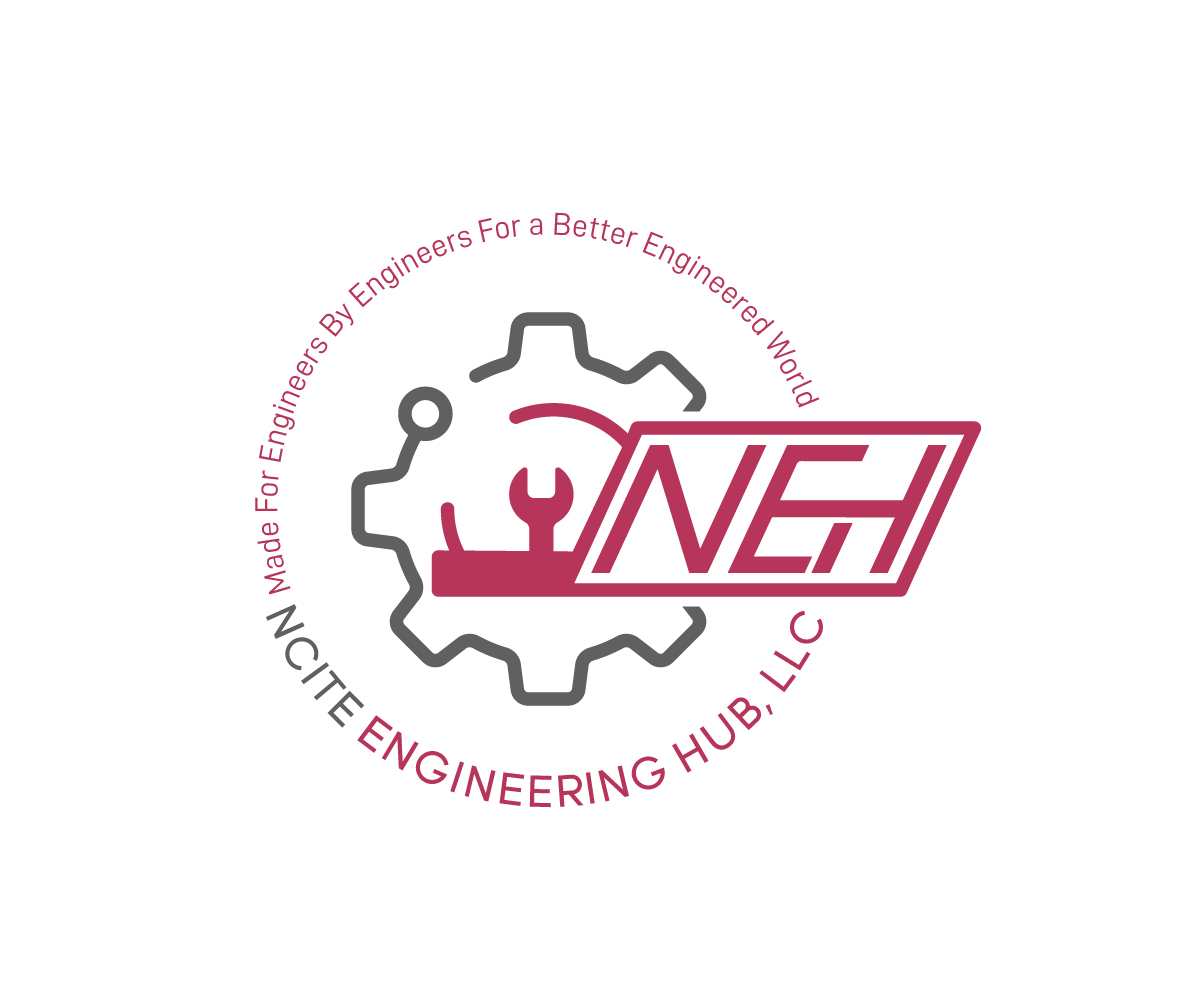- Course No E – 1281
- PDH Units 3.00
No data found for Custom Course Number
No data found for Custom Course Units
- Course No E – 1281
- PDH Units 3.00
Intended Audience: civil, construction, mechanical and electrical engineers
PDH UNITS: 3
This course will introduce you to the principles of architectural planning and design. Because architectural design is largely a subjective process, the “casebook” approach is used to illustrate it. In this instance, the architectural design of libraries is the “case” to be discussed. You will learn about space allocation criteria, core functional areas, site evaluation and location, handicapped accessibility issues, sustainable design considerations, general design guidelines, site design, and building design criteria. You will learn criteria for specification of furniture, fixtures and equipment for all of the functional areas in libraries. You will learn how to develop and apply functional relationship diagrams for central information services, central reading areas, public service areas, children’s areas, administration, technical services and support activities. This course will give you the fundamentals you need to address library design projects in your day-to-day practice and activities.
Learning Objectives
At the successful conclusion of this course, you’ll be able to identify and discuss:- Learn about typical space allowances for small, medium and large libraries.
- Learn about the five core functional areas in libraries.
- Learn typical site size, configuration and orientation requirements.
- Learn about architectural criteria for the circulation desk, circulation spaces, general collection stacks, reference desk, reference collections, and on-line public access catalog (OPAC) computer stations.
- Learn planning and design requirements for reading areas, audio/visual (A/V) viewing stations, A/V collections, special collections, periodicals,
- Learn design basics for microform viewing stations, small group study areas, display/bulletin board areas, reproduction areas, and fax/scanning areas.
- Learn about information service areas including computer workstation areas, computer labs, equipment, and related infrastructure, as required.
- Learn how to provide a local area network (LAN) room for servers, wiring, backups, homepage administration, virtual out processing, and report generation.
- Learn the basic features of children’s areas including computer workstations, toys developmentally appropriate for children, special reading collections, A/V materials and listening stations, and areas for group activities, such as storytelling or reading programs.
- Learn how the Americans with Disabilities Act Architectural Guidelines will affect the construction, additions, and renovation of existing facilities.
- Learn how to incorporate sustainability principles in your design, such as renewable energy, daylighting, passive and active solar heating, natural ventilation, and photovoltaics.
- Learn how to incorporate outdoor reading areas, patios, furniture, and other outdoor amenities into your design.
- Learn techniques for effectively incorporating book and audio/visual (A/V) collection boxes into a library.
- Learn parameters required for service vehicles and service access areas.
- Learn the basics of building organization and circulation.
Once completed, your order and certificate of completion will be available in your profile when you’re logged in to the site.

