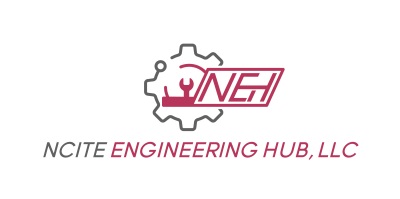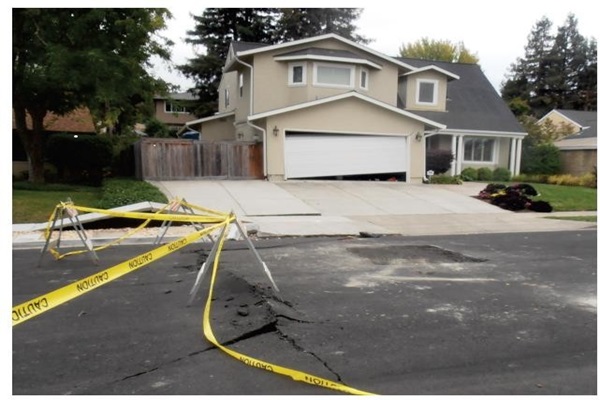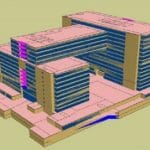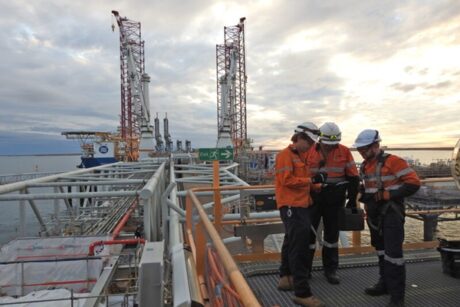- Course No E – 2091
- PDH Units: 8
No data found for Custom Course Number
No data found for Custom Course Units
Intended Audience: Civil and Structure engineers
PDH UNITS: 8
This course presents a plain-language overview of design and construction provisions important to the earthquake performance of one- and two-family detached dwellings and townhouses (referred to as dwellings and townhouses in this course) constructed under the International Residential Code (IRC) (ICC, 2024a). The primary intended audiences for this course are home builders, tradespeople working in the home building industry, and building department plan checkers and inspectors. Secondary audiences include architects, engineers, and homeowners with construction knowledge. The importance of this course lies in the fact that there are not a sufficient number of references dealing with this topic, so the course was designed to be an important guide for structural engineers working in this field. This course presents a plain-language overview of design and construction provisions important to the earthquake performance of one- and two-family detached dwellings and townhouses (referred to as dwellings and townhouses in this guide) constructed under the International Residential Code (IRC) (ICC, 2024a). The primary intended audiences for this course are home builders, tradespeople working in the home building industry, and building department plan checkers and inspectors. Secondary audiences include architects, engineers, and homeowners with construction knowledge.
Learning Objectives
At the successful conclusion of this course, you’ll be able to identify and discuss:- Gaining a general overview on the load path transfer through each building part down to the building foundation and supporting soils.
- Gaining a general overview on the roof-ceiling and floor systems & wall bracing
- Gaining a general overview on the connections between systems
- Gaining a general overview on the effect of configuration irregularities of a building upon its response to wind and earthquake loads
- Gaining a general overview on the engineered design incorporated into IRC prescriptive construction
- Gaining a general overview on the load path connections and irregular configurations
- Gaining a general overview on the load path connections for wall overturning
- Gaining a general overview on the alternative dwelling configurations and construction methods
- Gaining a general overview on the role of foundations in earthquakes & general foundation requirements
- Gaining a general overview on the seismic requirements of footings and stem walls( concrete & masonry)
- Gaining a general overview on the special soil conditions
- Gaining a general overview on the special considerations for footings on steep sites
- Gaining a general overview on the special considerations for cut and fill sites
- Gaining a general overview on the seismic requirements of basement walls, retaining walls, and stem walls(concrete & masonry)
- Gaining a general overview on the wood-framed construction, and provisions for anchorage to foundations
- Gaining a general overview on the role of floor systems in earthquakes
- Gaining a general overview on the wood-frame floor systems
- Gaining a general overview on the cantilevered floors
- Gaining a general overview on the requirements for blocking: prevent joists (or trusses) from rotating (rolling) or displacing laterally from their intended vertical position
- Gaining a general overview on the connection of floor joists to wall top plate or foundation sill plate below
Once completed, your order and certificate of completion will be available in your profile when you’re logged in to the site.










