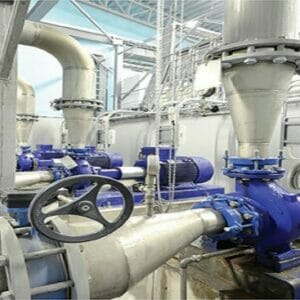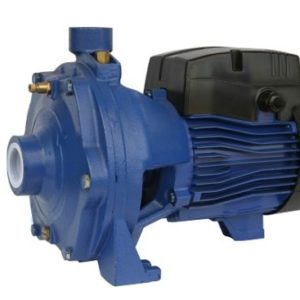-
×
 E - 1116 Pumping System Performance Improvement
1 × $125.00
E - 1116 Pumping System Performance Improvement
1 × $125.00 -
×
 E - 1125 Centrifugal and Positive Displacement Pump Basics
1 × $75.00
E - 1125 Centrifugal and Positive Displacement Pump Basics
1 × $75.00
Subtotal: $200.00
 E - 1116 Pumping System Performance Improvement
1 × $125.00
E - 1116 Pumping System Performance Improvement
1 × $125.00  E - 1125 Centrifugal and Positive Displacement Pump Basics
1 × $75.00
E - 1125 Centrifugal and Positive Displacement Pump Basics
1 × $75.00 Subtotal: $200.00
No data found for Custom Course Number
No data found for Custom Course Units
This course will give mechanical and civil engineers and other design and construction professionals an introduction to the design and construction of HVAC systems for industrial buildings. The guidelines in this course are offered to assist designers with little or no experience in plant HVAC system design. The material presented is a starting point. The material is based on the experience of previous designers and accepted industry codes and standards. In many cases, especially minimum ventilation requirements, the material presented is subject to change due to periodic revisions of codes and standards. The information or materials presented in these guidelines are not intended to circumvent the requirements of applicable codes or standards. The HVAC system designer is ultimately responsible for verifying compliance with the requirements of the latest codes and standards. Where codes and standards differ from these guidelines, the more stringent requirement should be applied in the design.
Once completed, your order and certificate of completion will be available in your profile when you’re logged in to the site.

