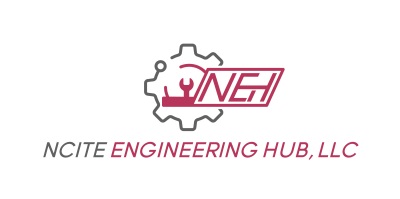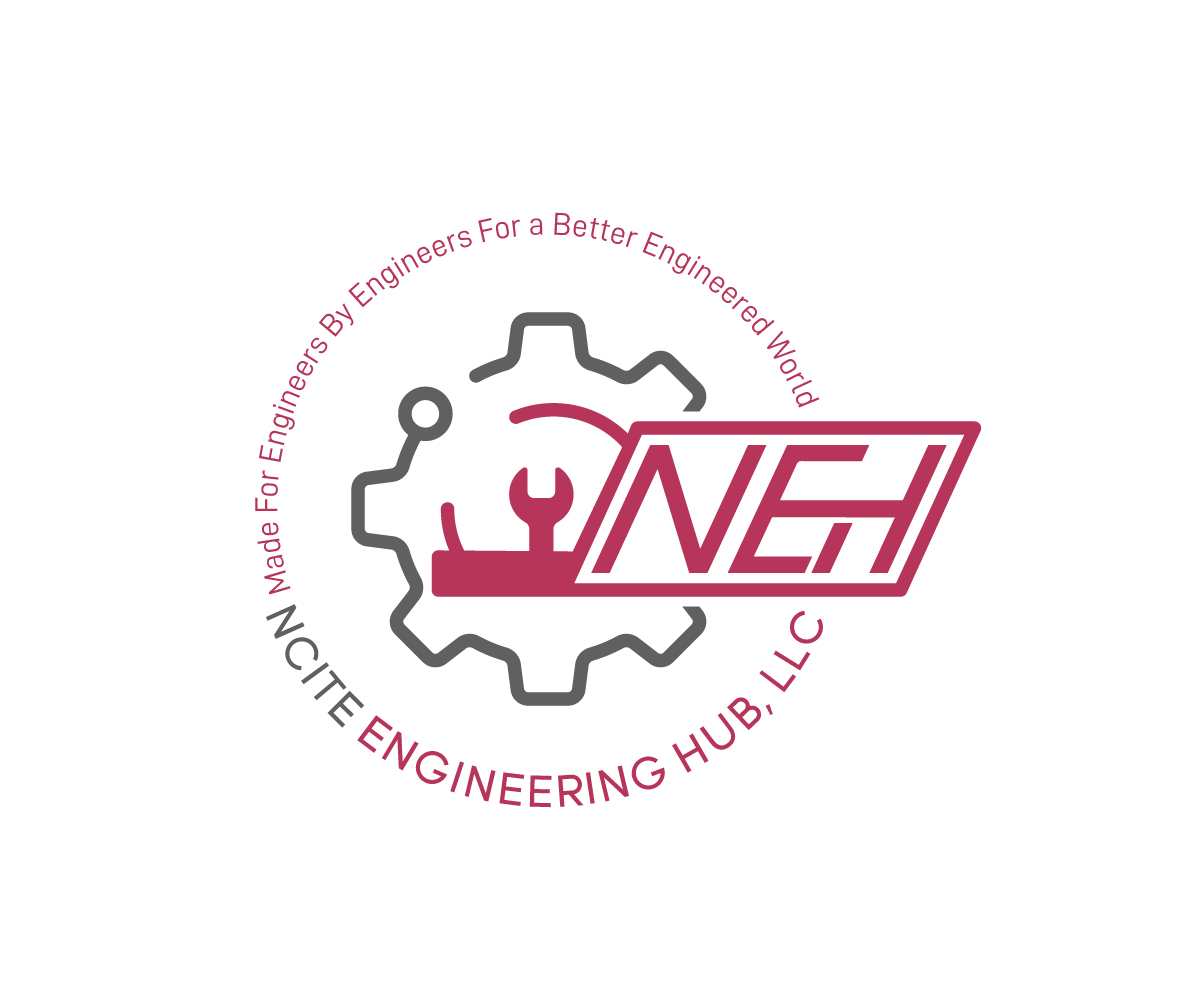- Course No E – 1457
- PDH Units 3.00
No data found for Custom Course Number
No data found for Custom Course Units
- Course No E – 1457
- PDH Units 3.00
Intended Audience: civil engineers
PDH UNITS: 3
This course will introduce you to a methodology for manual layout of concrete arch dams. In practice layout of concrete arch dams is, of course, a computerized process, but understanding an approach to manual layout will be an excellent way to gain an understanding of important aspects of concrete arch dam layout. Course Outline 1. GENERAL DESIGN PROCESS 2. LEVELS OF DESIGN 3. PROCEDURE 4. MANUAL LAYOUT 5. PRELIMINARY STRESS ANALYSES 6. EVALUATION OF RESULTS 7. IMPROVEMENT OF DESIGN 8. PRESENTATION OF DESIGN LAYOUT 9. COMPUTER-ASSISTED LAYOUTS
Learning Objectives
At the successful conclusion of this course, you’ll be able to identify and discuss:- Learn about the three typical levels of design.
- Learn an approach to selecting a value for the radius of the dam axis
- Learn why the magnitude of the central angle of the top arch is a controlling value which influences the curvature of the entire dam.
- Learn how to locate the crown cantilever and reference plane.
- Learn how to estimate the dam footprint.
- Learn how to layout the arches.
- Learn how to create the plane-of-centers view.
- Learn how to develop the profile view.
- Learn about preliminary stress analyses.
- Learn an approach to evaluating results.
Once completed, your order and certificate of completion will be available in your profile when you’re logged in to the site.










