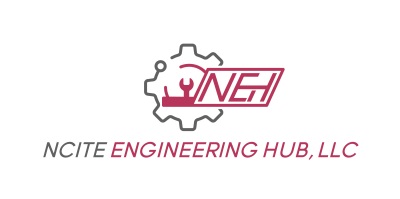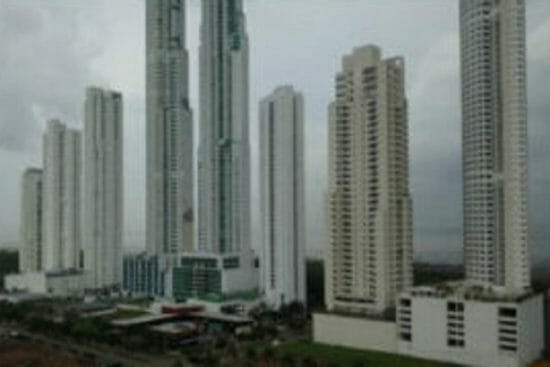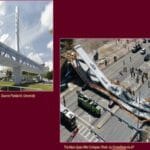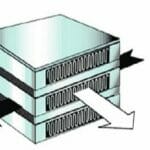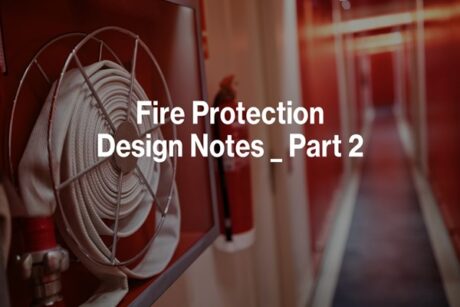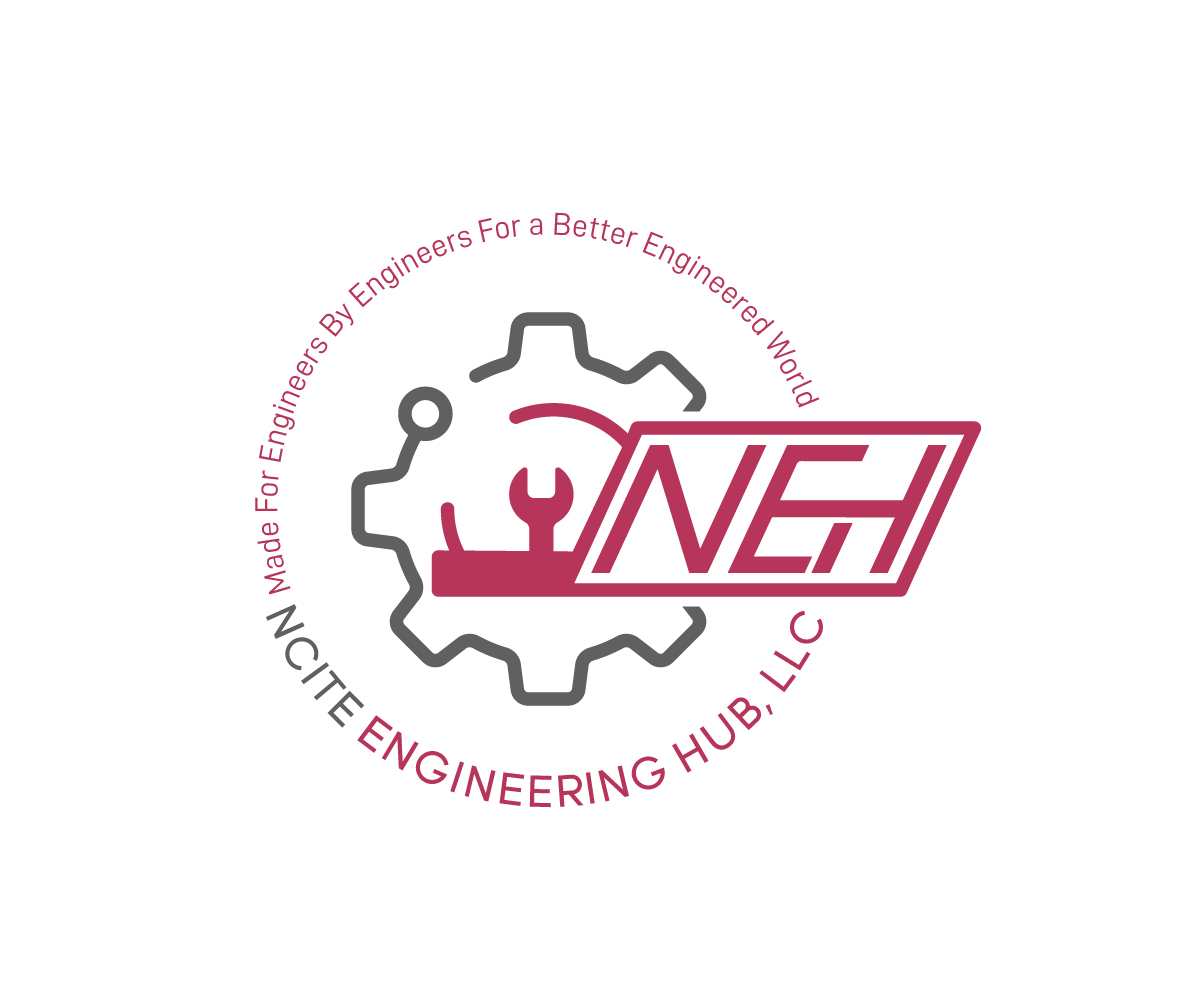- Course No E – 1874
- PDH Units: 7
No data found for Custom Course Number
No data found for Custom Course Units
- Course No E – 1874
- PDH Units: 7
Intended Audience: Mechanical and HVAC Engineers
PDH UNITS: 7
A high-rise building is essentially a building with very tall facades relative to the footprint. And what differentiates it from conventional low rise and medium rise building is that it needs special engineering systems due to the challenges posed by height, construction, operation and maintenance. The reason for adopting high rise buildings could be solutions for density problem and lack of available land for development, sometimes it is more about power, prestige status of occupier and aesthetics than efficient development. But at the same time, the high-rise development brings in numerous challenges for engineers who must design sufficiently strong foundations, MEP services, heating, ventilation and air conditioning (HVAC) systems, electrical power distribution, lighting, transportation (elevators, stairs, parking), communication, plumbing, fire protection and building security functions for these buildings in order to make them habitable. This course outlines the key considerations for the design of HVAC services for tall buildings, which are very often mixed use, consisting sometimes of low-level retail, office floors, residential floors and hotel floors. This 7-hour course will be of interest to owners, architects, facility engineers, MEP engineers, fire engineers and other specialized engineers and consultants. The course not only focuses on the efforts of designers of the HVAC systems, but also addresses the importance of an integrated design team and their collective efforts and concerns that are the critical elements in determining the ultimate solutions to project needs of a tall building.
Learning Objectives:
At the successful conclusion of this course, you will learn the following knowledge and skills:- What are the important selection parameters for high-rise tall buildings?
- What are the challenges for HVAC design?
- What type of air conditioning cooling systems are available and how they are rated on a selection matrix?
- What are the major central air conditioning equipment’s used in tall buildings?
- What type of air distribution systems are recommended for tall buildings?
- What type of thermal zones and control features are required?
- Is centralized air distribution is preferred over decentralized, floor-by -floor arrangement?
- How is potable and chilled water distributed in upper floors of the tall buildings?
- What sort of life safety and smoke extraction systems are necessary?
- What type of heating systems are preferred in tall buildings?
Once completed, your order and certificate of completion will be available in your profile when you’re logged in to the site.

