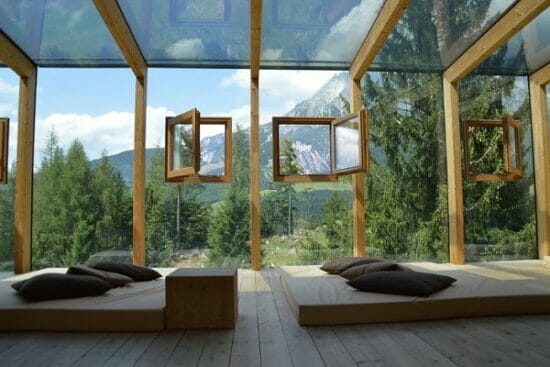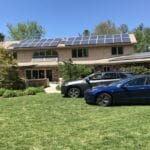- Course No E – 1791
- PDH Units: 4
No data found for Custom Course Number
No data found for Custom Course Units
- Course No E – 1791
- PDH Units: 4
Intended Audience: Mechanical and HVAC engineers, Architects, Building designers, Energy Auditors, Facility managers, Property & Estate managers, Operational & Maintenance Personnel, and General Audience
PDH UNITS: 4
Natural ventilation refers to the process of exchanging warm building air for cooler outside air without the use of energy-consuming mechanical devices, such as fans and air conditioners. With an increased awareness of the cost and environmental impacts of energy use, natural ventilation has become an increasingly attractive method for providing acceptable indoor environmental quality and maintaining a healthy, comfortable, productive indoor climate. In favorable climates, natural ventilation can be used as an alternative to air-conditioning systems, saving 10%-30% of total energy consumption.
Natural ventilation is not always as simple as just providing multiple operable windows in a building. Wind patterns specific to the site and the building design and its arrangement play a vital role. Though care must be taken to avoid having a wind tunnel effect in areas of the building; this obviously provides an undesirable effect of an excessively windy environment, especially a problem if paperwork is carried out in the area.
This 4-hour course outlines the basic principles underlying natural ventilation, and explains how best to proceed with a specific design. It is not intended to be a textbook of natural ventilation; the main aim is to assist designers to quickly establish how their building may be naturally ventilated.
Learning Objectives
Upon completion of the course, the student should understand:- How is natural ventilation different from mechanical ventilation?
- What are the purposes and appropriate applications of natural ventilation?
- What is wind driven ventilation and what factors determine the efficiency of wind ventilation?
- What is stack driven ventilation and what factors enhance the stack effect?
- How do you determine the ventilation rate using contaminant control, heat generation and air change methods?
- What is infiltration and how does the building porosity impact infiltration?
- What are the general guidelines that should be followed when designing for natural ventilation?
- Which design standards and codes govern the design of natural ventilation?
- What are the common design tools and software’s available for analyzing the ventilation systems?
Once completed, your order and certificate of completion will be available in your profile when you’re logged in to the site.
Ethics Courses

[Live Webinar] Engineering Ethics: Baltimore Ship and Bridge Collision; Ethics Violation Caused Six Deathsby Dr. Abolhassan Astaneh-Asl, Professor Emeritus. Ph.D., PE

E – 1865 Engineering Ethics: The Cases of Challenger and Columbia Shuttle Disasters; “Hold Safety Paramount” to Prevent Loss of Lifeby Dr. Abolhassan Astaneh-Asl, Professor Emeritus. Ph.D., PE










