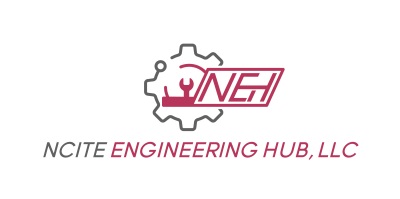- Course No E – 1768
- PDH Units: 3
No data found for Custom Course Number
No data found for Custom Course Units
- Course No E – 1768
- PDH Units: 3
Intended Audience: civil, design, construction engineers, and architects
PDH UNITS: 3
In September of 2010, the U.S. Department of Justice published the “2010 ADA Standards for Accessible Design,” a comprehensive set of standards about designing buildings to facilitate their use by the handicapped. The publication contained two parts, one establishing accessibility laws for facilities built with public funds, and one providing guidelines for public buildings built by private entities. Since that time, numerous model codes, building codes and published standards have been released, based in part or in whole on those standards, creating some confusion as to what exactly is required. The standards themselves have been grouped into nine categories of information, roughly following the path used to gain access to and use facilities. This course is an overview of the first one third of the original guidelines and their intent. It begins with the creation of the standards and their applicability as regulations. The rest then focuses on additional standards addressing accessible parking facilities and accessible building entryways. It covers making it possible for the disabled to get parked and get inside our structures. Hopefully, the resulting information will be of use in designing public accommodations and commercial facilities, making them readily accessible to, and usable by individuals with disabilities.
Learning Objectives
At the conclusion of this course, you’ll be able to identify and discuss:- An understanding of the difference between accessibility laws mandated for buildings constructed using governmental funds, accessibility guidelines for buildings built by private entities for public use, and practical exceptions to both
- Design principles to ensure parking facilities accommodate use by the handicapped
- An overview of the importance of providing accessible routes between parking facilities and building points of entry
- Materials and methods to construct walking surfaces allowing easy passage and use by the handicapped, including stairs and ramps.
- An overview of design principles resulting in making vertical transportation equipment, like lifts and elevators, of better use to the handicapped
- Maneuvering clearances needed at, and between, doors and gates
Once completed, your order and certificate of completion will be available in your profile when you’re logged in to the site.










