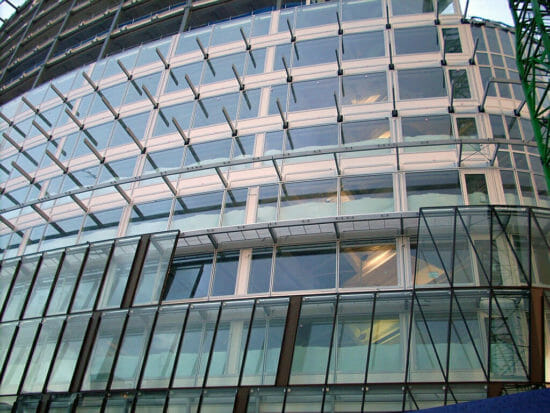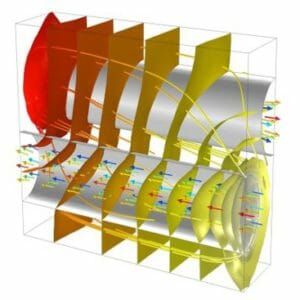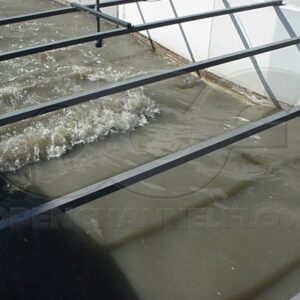E – 1301 Natural Ventilation for Buildings
$75.00
Courses Included
This course contains information on design features and practices affecting natural ventilation in buildings. Guidelines based on the best available data are provided. Conflicts between differing guidelines will arise in some cases. Resolution of these conflicts is left to the designer’s discretion, since each must be handled on a case-by-case basis. Comfort, life-cycle costs, maintenance concerns and functional efficiency should be the primary criteria for such decisions, and designers should draw on their previous experience as well as on the guidelines presented here. In most cases, there are several alternative approaches to achieving a desired effect.
Course Outline
1. INTRODUCTION
2. SITE SELECTION AND PLANNING
3. LANDSCAPING
4. BUILDING FORM
5. BUILDING ENVELOPE AND STRUCTURE
6. AUXILIARY FAN SYSTEMS
This course will give you professional tools that will allow you to move forward in learning how to design for natural ventilation of buildings.
Description
This course contains information on design features and practices affecting natural ventilation in buildings. Guidelines based on the best available data are provided. Conflicts between differing guidelines will arise in some cases. Resolution of these conflicts is left to the designer’s discretion, since each must be handled on a case-by-case basis. Comfort, life-cycle costs, maintenance concerns and functional efficiency should be the primary criteria for such decisions, and designers should draw on their previous experience as well as on the guidelines presented here. In most cases, there are several alternative approaches to achieving a desired effect.
Course Outline
1. INTRODUCTION
2. SITE SELECTION AND PLANNING
3. LANDSCAPING
4. BUILDING FORM
5. BUILDING ENVELOPE AND STRUCTURE
6. AUXILIARY FAN SYSTEMS
This course will give you professional tools that will allow you to move forward in learning how to design for natural ventilation of buildings.
- Learn about the effect of topographic features;
- Learn a structured approach to natural ventilation design and analysis;
- Learn how urban winds are affected by dimensions, spacing, homogeneity, orientation and distribution of obstructions;
- Learn how changes in the direction and velocity of airflow are generated;
- Learn about thermal considerations in natural ventilation;
- Learn the reflectance values of various groundcovers;
- Learn how building form influences natural ventilation;
- Learn how to resolve conflicts between thermal and natural ventilation considerations; and
- Learn about the effect of roof overhangs on room ventilation.






