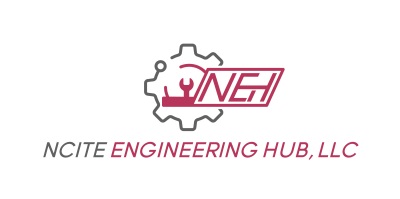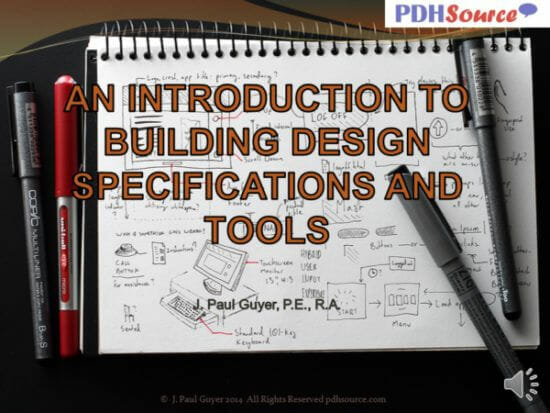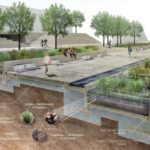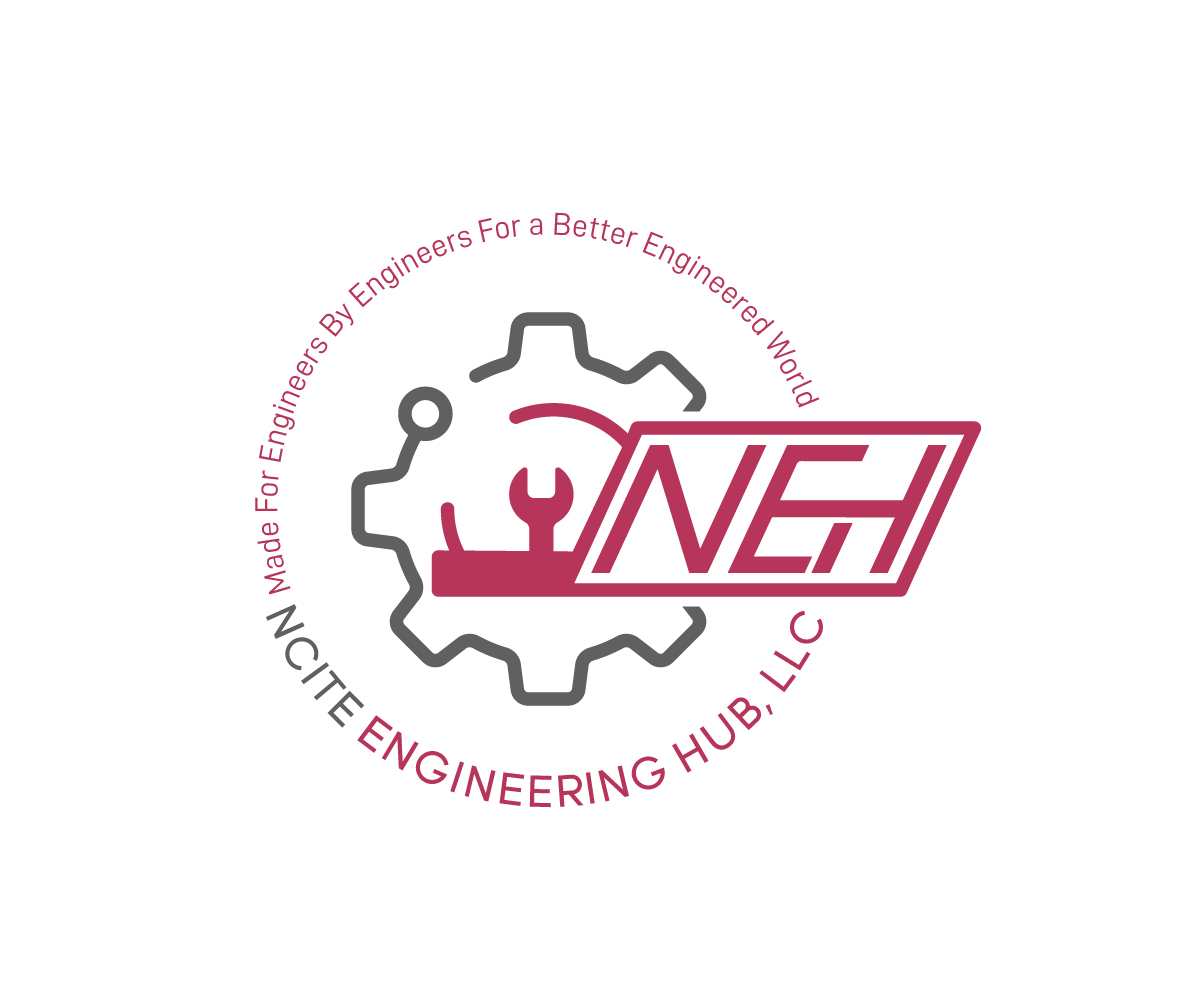- Course No E – 1276
- PDH Units 3.00
No data found for Custom Course Number
No data found for Custom Course Units
- Course No E – 1276
- PDH Units 3.00
Intended Audience: Civil engineers, structural engineers, mechanical engineers, electrical engineers and architects
PDH UNITS: 3
This course will introduce you to the most important resource available to engineers and architects engaged in the design of buildings and related infrastructure. It represents the collective knowledge of thousands of engineers and architects acquired over the past century. It will provide you with design guidance based on building and space types, design disciplines and objectives, and products and systems. It will provide you project management resources focused on project delivery teams, project planning and development, building commissioning, and project delivery and controls. You will have a single, easy-to-access source for operations and maintenance guidance, and exceptionally useful reference materials and tools. You will be introduced to the most comprehensive and definitive set of guide specifications available to the profession for the design of buildings and related infrastructure and to the tools available to you to utilize them on your next project. This is hands-on information that is easy to access and use that has been proven over-and-over on thousands of projects from small and routine to enormous and unique. You will learn how to quickly access and navigate this resource and put it to work for you on your next project. And….it is free! Course Outline I. Background and history II. Design guidance A. Building types B. Space types C. Design disciplines D. Design objectives E. Products and systems III. Project management A. Delivery teams B. Planning and development C. Building commissioning D. Delivery and controls IV. Operations and maintenance V. Mandates and references A. Government mandates B. Publications C. Case studies D. Participating agencies E. Industry organizations F. Related links VI. Tools A. Code compliance B. Cost estimating C. Design and analysis D. Energy analysis E. Life-cycle costing and assessment F. Professional and construction services G. Program and project management H. Specification aids I. Specifications J. Regulations K. Standards L. Design criteria M. CADD library N. Energy library O. Environmental library P. Sustainability library VIII. Assessment of components IX. Strategies for implementation This course will introduce you to a knowledge base consisting of design guidance, specifications and tools that is unprecedented in its integrity, breadth and detail. The resources you will learn about can be immediately put to use on your next building or infrastructure design project.
Learning Objectives
At the successful conclusion of this course, you’ll be able to identify and discuss:- Organized and made accessible to engineers and architects who design and manage the construction of buildings and related infrastructure.
- Learn how to easily and quickly access design guidelines for all types of buildings and building spaces.
- Learn how to quickly get proven, hands-on guidance on issues related to planning and development, construction delivery processes, building commissioning, and operation and maintenance.
- Learn how to access an extensive collection of no-cost engineering and architectural design and project management tools.
- Learn about this extensive collection of proven, hands-on tools for preparation of engineering and architectural drawings and specifications….all accessible at no cost.
- Learn how to use this valuable resource in your day-to-day work, and how it can be implemented by your company or agency as its standard of practice.
Course Reviews
3
- 5 stars0
- 4 stars0
- 3 stars1
- 2 stars0
- 1 stars0
Once completed, your order and certificate of completion will be available in your profile when you’re logged in to the site.











Helpful guide to understanding the WBDG, but needs to be updated. The menus do not match the current configuration of wbdg.org.
Thank You. Will do.